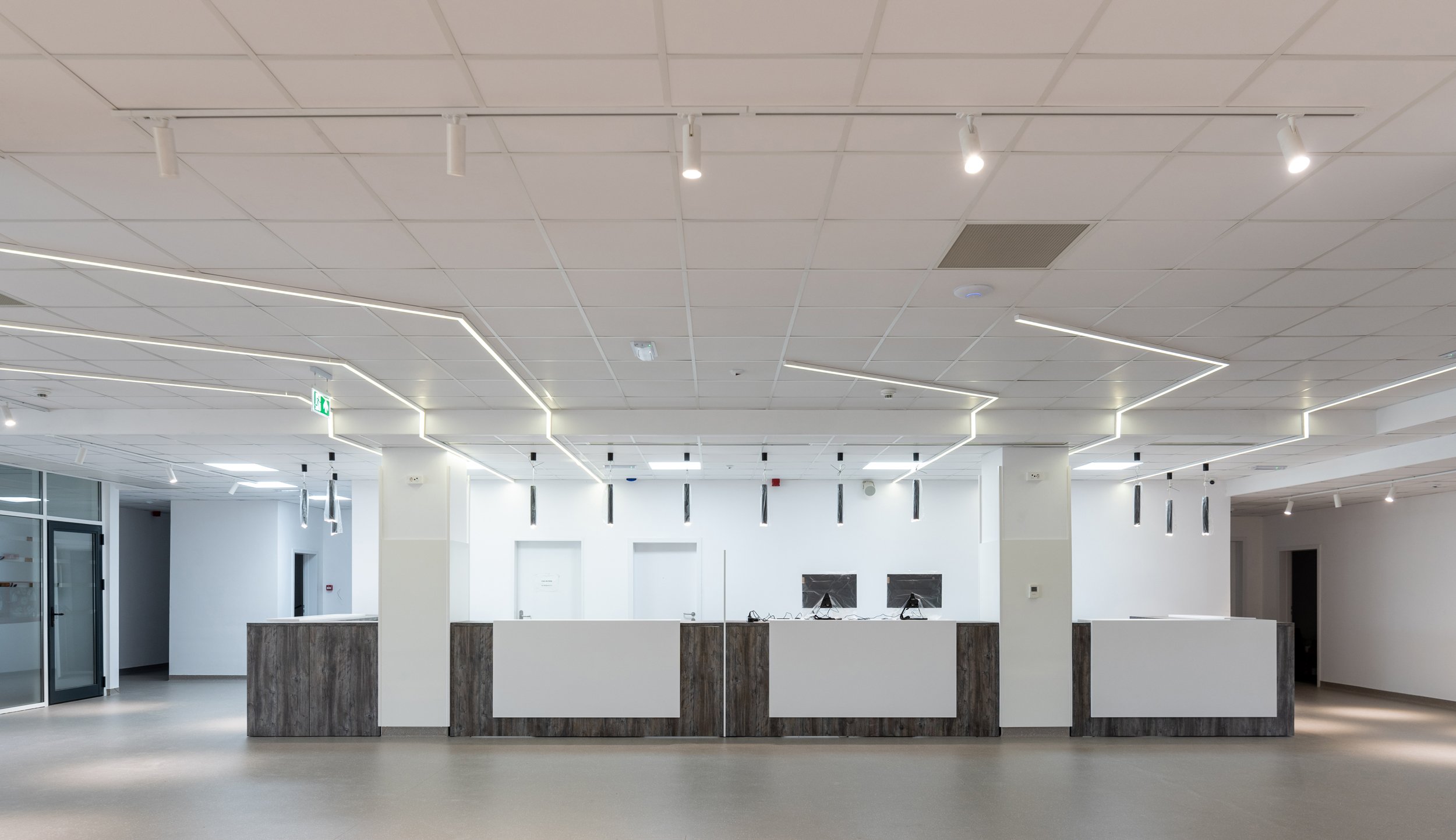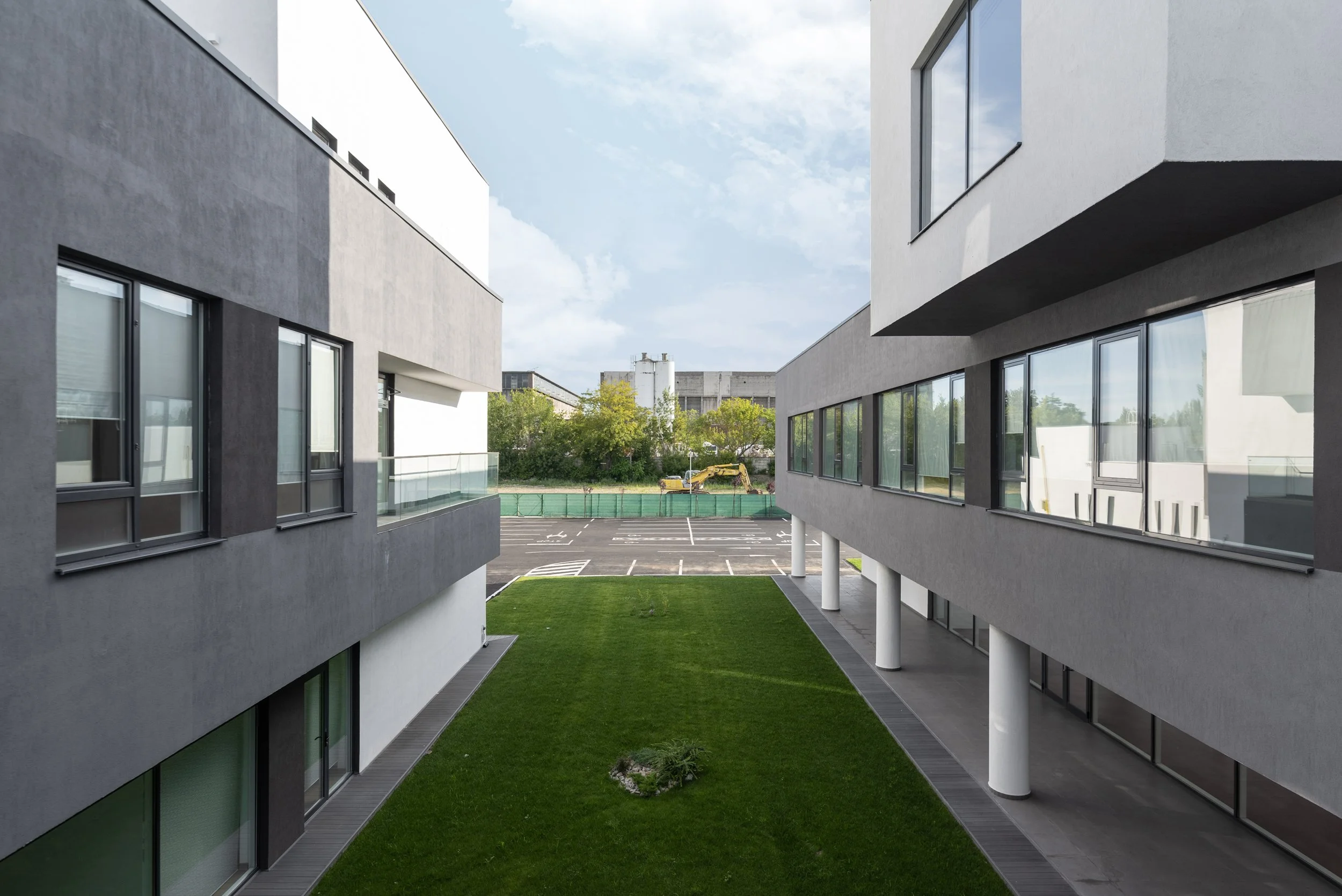ONCOLOGY CENTRE “SFANTUL NECTARIE”
| client | location | built area | services | year |
|---|---|---|---|---|
| Trialiri Clinice Oncologice | 165 Caracal Street, Craiova, Romania | 5235 sqm | integrated design services | 2018-2020 |
Oncology Centre “Sfantul Nectarie” is a building with a shape strongly connected to its use.
The building is located in the city of Craiova. The clinic overtakes almost 5235 sq. m. in total and has three floors. The entrance of the building has a central place into the plan, thus, underlining its functional significance and making it easy for the visitors to orient themselves inside the building.
The design process was triggered by the austere limitations dictated by the usage. The healthcare industry needs specific, precisely dimensioned and connected spaces that help the health professionals organize their everyday work.
The desire for a volumetric appearance through a more contemporary but, also, close to primitive designing principal, led to the formation of the exterior into different volumetric. These are represented by the play of light and shadow, and enhanced by the different colors of the buildings.










